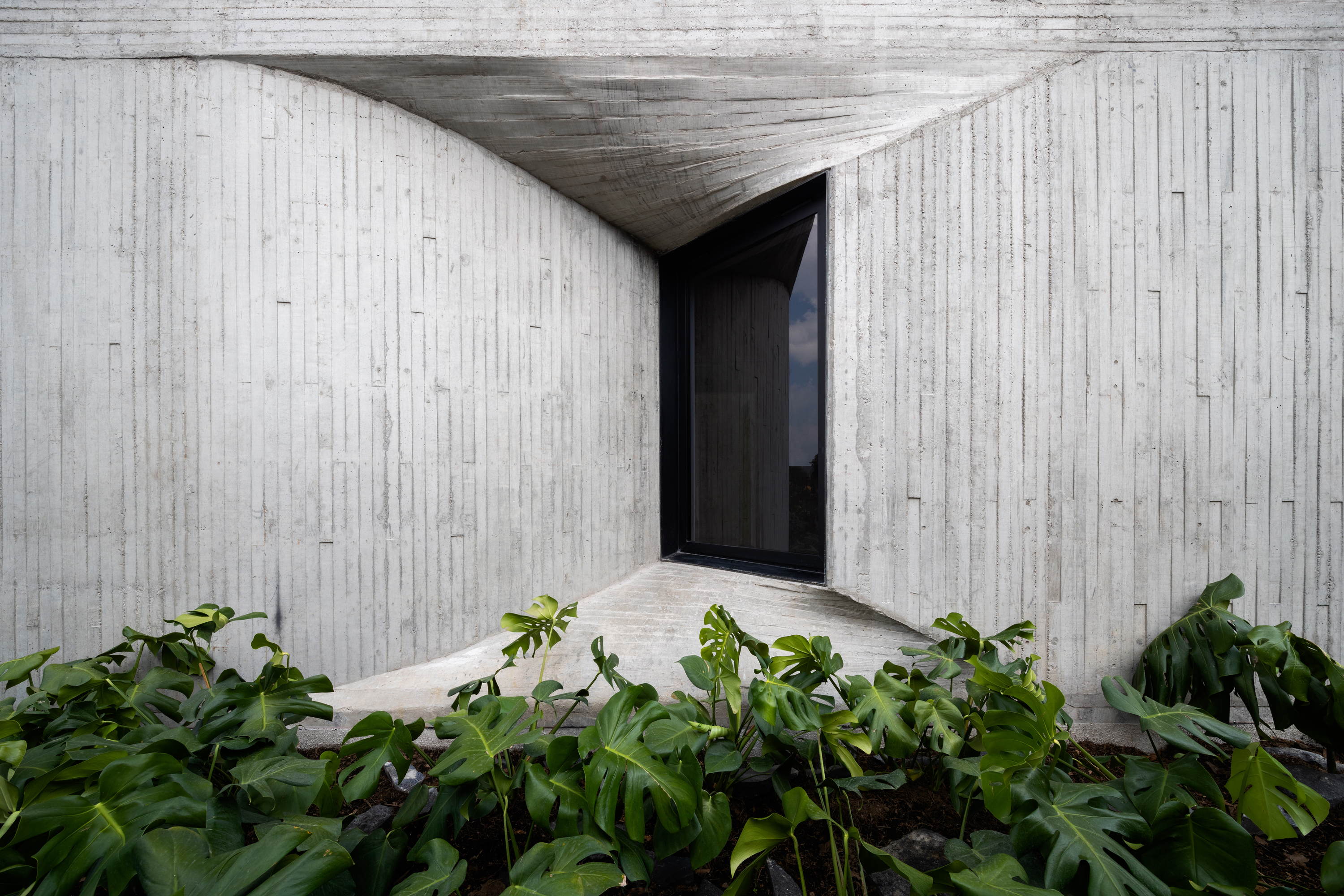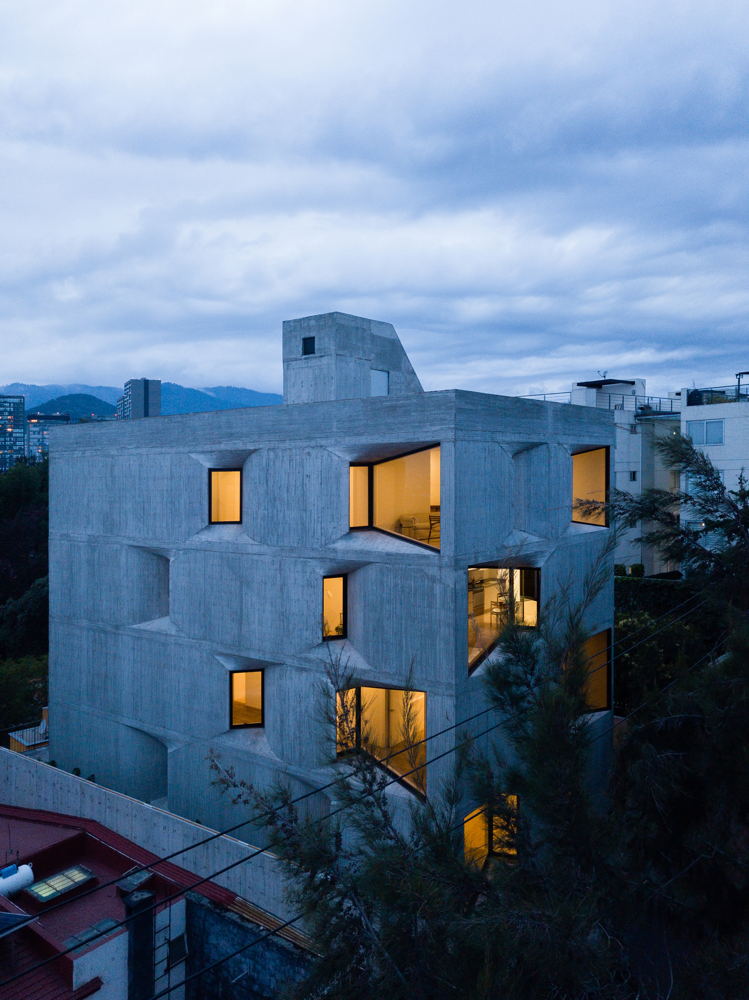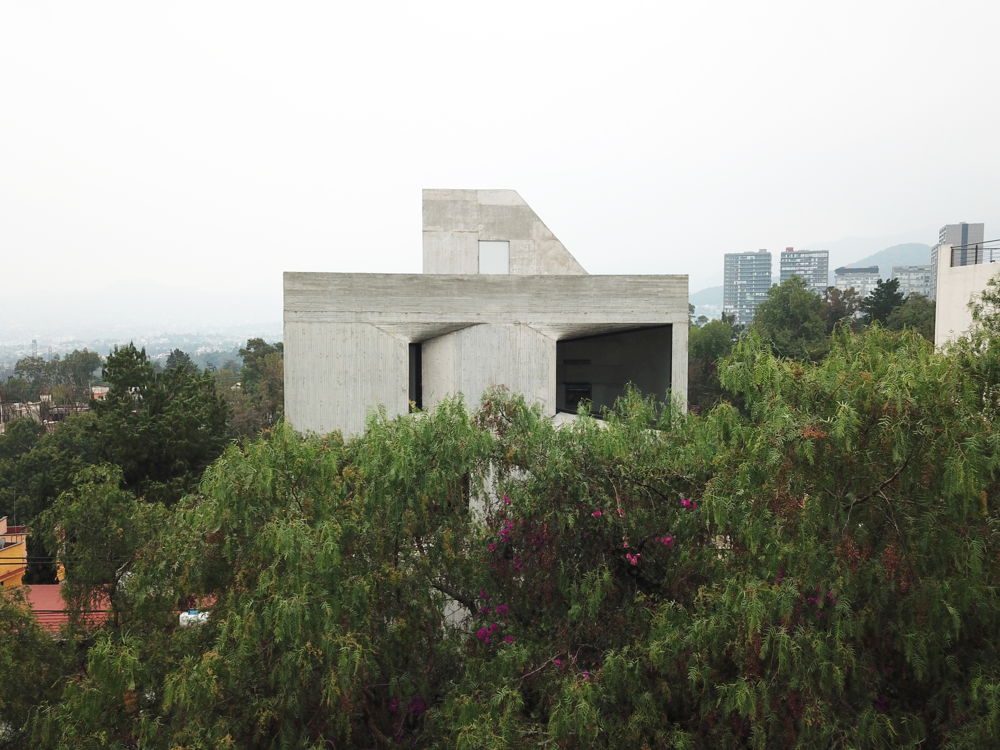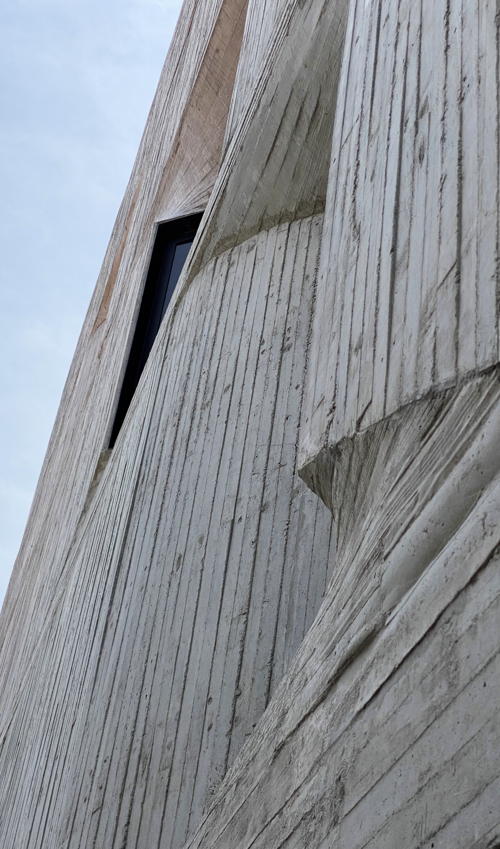Young & Ayata and Michan Architecture Design DL1310, an Unorthodox Fair-Face Concrete Apartment Building in Mexico City

Mexico City, Mexico—Young & Ayata, in collaboration with Michan Architecture, have completed DL1310, a ground-up, fair-faced concrete apartment building in Mexico City’s Tetelpan neighborhood. The seven-unit, four-story structure is defined by distinctive recessed window apertures, which rotate at irregular intervals into the facade, and its ruled cast-in place concrete surface, which nods to local building techniques and the work of influential 20th century Mexican architect and engineer Félix Candela. The building received a 2019 Progressive Architecture Award from Architect Magazine.
DL1310 marks the first completed ground-up project for Young & Ayata, a New York- and Los Angeles-based firm founded by Michael Young and Kutan Ayata. The collaborative relationship between Young & Ayata and Michan Architecture, a Mexico City-based firm founded by Isaac Michan, was sparked in 2012 when Ayata advised Michan’s graduate architectural thesis at Pratt Institute.
Lot constraints typical of this urban neighborhood drove initial design decisions. DL1310’s mid-block, sloped site is sandwiched between two existing single-family homes, both coded to accommodate vertical construction in the future. With this in mind, a decision was made to reduce the building’s footprint and setback side-lot walls, therefore making room for windows on all four sides. Additionally, with the building setback from side-lot lines, another floor could be added as a code variance, therefore maximizing square footage and number of apartments within.
“In order to allow light, view, and ventilation to all sides of the building, a scheme was developed to manipulate the windows into something familiar yet subtly strange,” says Ayata.
This slightly shrunken footprint allowed for the application of recessed windows, or punched fenestrations, which became the building’s defining feature. 22 rectangular apertures in five different sizes rotate into the facade, resulting in a patchwork of ruled, inverted trapezoidal bays across all sides. As windows angle in, adjoining concrete slabs appear to pull and stretch at each corner, resulting in a facade that is both blunt in its flatness and dynamic as a bas-relief producing smooth, undulating shadows.
From the interior, these windows create an array of vistas and perspectives as the shifting facade meets standardized unit layouts. “Views out from the interior become small events of forced oblique perspective as one looks both out and down the street at the same time, making each unit unique as it approaches the enclosure,” says Young.
This aperture strategy determined the building’s primary construction material: board-formed, cast-in-place concrete, which produces a ruled, striated effect. This choice was rooted in two specific ambitions: First, the plasticity of concrete enabled the transition between regular wall/slab construction and the aperture construction. Second, it realized the architectural team’s desire to achieve an overall monolithic form. Additionally, the cast-concrete system is standard in Mexico City for a building of this type and scale, resulting in an efficient and cost effective construction process.
As the facade developed, the board-formed, cast-concrete ruled surfaces of influential 20th century Mexican architect and structural engineer Felix Candela were a key influence. “We had a chance to see several of the projects up close on trips to Mexico and study both the construction techniques and the different aesthetic effects that the casting left on the surfaces,” says Ayata. “It was interesting to see when and how decisions were made that had as much to do with the final appearance as it did with underlying geometry of the pragmatics of construction.”
The textured, deep gray exterior contrasts with a brighter, smoother interior palette, where polished lime-stone and wood floors join white painted walls, white fit-outs, and floods of sunlight. The undulating apertures create a buoyant, fluid bridge between the two extremes.
"The interiors were designed in high contrast to the raw exterior of the building. Rather than blend the smooth interior finishes with the cast concrete facade, we inserted white walls with travertine and wooden floors. My favorite point-of-view is when you're standing inside the building and the recessed aperture punctures the individual apartments and raw concrete is exposed in clear opposition to the smooth clear interiors," says Isaac Michan.
This project realizes an aspect of Young & Ayata’s design ethos, which is shared with Michan Architecture, that they describe as “estrangement of the familiar.” This involves turning assumptions associated with a common aspect of an architectural project on their head—in this case, the window apertures of DL1310. On one hand, they are full-height, slab-to-slab window walls. On the other, they are recessed punched window openings.
“This combination of two very familiar fenestrations is achieved by having the head and sill rotate into the interior creating ruled surfaces that smoothly negotiate between,” says Young. “On the exterior this softens the blunt raw concrete and glass with a rhythmic movement of shallow depth. On the interior, it creates unexpected oblique views in multiple directions and pockets of space near the windows that can be inhabited in unique ways.”
Photography by Rafael Gamo, Rafael Buzalo, and Young & Ayata + Michan Architecture.
Project credits:
Architects: Young & Ayata + Michan Architecture
Location: Mexico City
Structure: Fair-faced reinforced concrete
Type: Housing
Team: Kutan Ayata, Michael Young (Young & Ayata principals); Isaac Michan (Michan Architecture principal); Sina Ozbudun (Young & Ayata project team); Narciso Martinez, Jorge Sanchez, Omar Acevedo (Michan Architecture project team)
Interior/Lighting Designer/Landscape Architect: Young & Ayata + Michan Architecture
Structural Engineer: Montes de Oca Ingenieros Consultores
M/E/P/Civil Engineer: Inversa
Geotechnical Engineer: Izquierdo Ingenieros y Asociados
Construction Manager/General Contractor: M2 Grupo Inmobiliario
Size: 960 sqm / 10,300 sf
Year: 2015-2020
Michan Architecture is a studio based in Mexico City founded in 2010. The practice operates as a laboratory of architecture, exploring new possibilities within the discipline. We see architecture as a flirtation towards the built environment; a question towards the norm, a speculation of what the future can be.
The studio has been awarded by the Architectural League of New York with The League Prize for Young Architects + Designers 2020. In 2019 they were recipients of the Design Vanguard award from Architectural Record Magazine, which honors 10 emerging practices from around the world. "That demonstrates inventive approaches to shaping the built environment." DL1310 Apartment Building designed in collaboration with Young & Ayata received the 2019 Progressive Architecture Award from Architect Magazine. AL apartment received the American Architecture Prize in residential architecture 2017. In 2015 Z53 Social Housing won an Architizer Award, for Low cost housing. The work of the studio has been widely published and exhibited.
The practice is led by Isaac Michan Daniel. He holds a Bachelor of Architecture from Universidad Iberoamericana with studies at RMIT and a Master of Science in Architecture from Pratt Institute. He teaches at Universidad Anahuac and has been a professor at Universidad Iberoamericana and the AA Visiting School in Mexico City.
Access Dropbox Press Kit
Photography by Rafael Gamo:
Drone Photography by Rafael Buzalo:
Photography courtesy Young & Ayata + Michan Architecture:
 Photo Courtesy Young & Ayata + Michan Architecture
Photo Courtesy Young & Ayata + Michan Architecture Photo Courtesy Young & Ayata + Michan Architecture
Photo Courtesy Young & Ayata + Michan Architecture Photo Courtesy Young & Ayata + Michan Architecture
Photo Courtesy Young & Ayata + Michan Architecture Photo Courtesy Young & Ayata + Michan Architecture
Photo Courtesy Young & Ayata + Michan Architecture Photo Courtesy Young & Ayata + Michan Architecture
Photo Courtesy Young & Ayata + Michan Architecture Photo Courtesy Young & Ayata + Michan Architecture
Photo Courtesy Young & Ayata + Michan Architecture Photo Courtesy Young & Ayata + Michan Architecture
Photo Courtesy Young & Ayata + Michan Architecture Photo Courtesy Young & Ayata + Michan Architecture
Photo Courtesy Young & Ayata + Michan Architecture Photo Courtesy Young & Ayata + Michan Architecture
Photo Courtesy Young & Ayata + Michan Architecture Photo Courtesy Young & Ayata + Michan Architecture
Photo Courtesy Young & Ayata + Michan Architecture





































